Well... Here we are, ready for another year at Muppet College Dorms.
Before we begin, a few announcements.
Today's College Colors Day... So I hope to see you wearing some form of Kermit green and golden brown in your clothes when we gather for a celebratory Opening Night dinner later today. Will let you know if it'll be in the common room or outside patio area.
For those of you who are new members, here's a description of the dorms facilities.
*Please remember this narrations speaks as if you were looking directly head-on at the dormhouse building.
Imagine a white marble four-story dormhouse building, only three floors visible above or on the ground, the last is a completely submerged basement floor. A flight of stooplike stairs lead to the outer front doors, two large green rectangular doors like the ones from 1-2-3 Sesame Street. The building's base has two slightly raised banisters flanking the stooped stairs, demarking the basement floor's outside tucked-in window or balcony area. The main dormhouse also features a garden patio with outer deck to its immediate left, a parking lot for assorted vehicles behind the main building, support beams holding up two overhanging balconies on both sides of the building's rear side on the third floor for the eventual addition of the Electric Mayhem's members, and a well-kept pool house located just behind the building's rear righthand corner. There's a pathway that connects the two, you'll need a key to access the pools. Lastly, you'll find a flagpole up on the rooftop landing displaying an unfurled banner of Kermit The Frog, next to the chimney.
When you walk in through the main outer doors, the lobby will be right in front of you. Plush dark coffee brown carpeting lines the lobby's floors, elegant comfortable chairs and a couple of hand-crafted nightstand tables are available for the weary traveler, and a mahogany desk can all be found here. If you'll notice, this is the sign-in desk. Marble numbers from 1 to 59 are sculpted in place on the backwall behind the desk, shining keys hang from the pegs below, and mailslots are located just next to each number for that person's letters or packages. Whenever a new applicant for residency comes in, simply ring the bell and I'll try to get you accomodated in our happy home as quickly as I can. Some of my beautiful bats will promptly deliver your luggage to your room if you need a helping hand. Once you've gotten your key, we proceed t find your matching room. The spiral staircase has been replaced, noone ever really used it. In it's place, you'll find a vending machine with snacks and another with soda, juice, and water. There's a shelf in between the machines burdened with maps of our fair town of Hensonville along with a few extra copies of the more recent popular fanfictional tales purchased from the Coming Unbound bookstore.
If you'll follow me, we now pass through the dark brown swinging door that separates the lobby from the hallway with all the dorm's rooms. The room layout's generally the same, but here are some tips to help you guys out.
*Remember you're looking at this head-on: so left is your own left, right is your own right.
Picture a long rectangular box on your left, a big squarish room in the center, and another long rectangular box on the right.
Each rectangular box would be one of the hallways, with eight rooms each.
The West Wing halls would be the ones found in the rectangular box on the right, the East Wing the box on the left.
Common Rooms are the big squarish ones in the center. Each floor's common room has its own carpeting: white glowing numbers from 1 to 13 on the first floor's, yellow rubber duckies on the second's, bright red radishes on the third's, and smiling green Kermit faces on the fourth's. Each floor's common room features big plexiglass bay windows, though only two strips are left visible due to the rest of the ammenities therein. You'll find that each common room hosts all of the followin:
Sink for washing hands or kitchenware.
Dishwaser.
Microwave, oven, and stove for cooking.
Wooden cabinets to store groceries.
White double refrigerator and freezer unit.
Tooled table and chairs with seating for eight people or Muppets at a time.
Comfy couch for sleepy wanderers.
Big screen TV entertainment console for group TV or movie events.
These common rooms also house a faded grayish trashcan in the rear left corner and an Old World furnace in the rear right corner. The furnace connects with the chimney, but don't worry about getting burned as there's no fire there. Instead, the furnace serves as a functional elevator manned by Seymour from Muppets Tonight.
Seymour will be exempt from roommate status, please interact with him freely but don't overabuse the privilege.
The elevator doors are painted in a motley psychadelic rainbow pattern, MC Radio piping inthanks to the connection routed by Kathy who works there.
The hallways' rooms are arranged in a 4x2 layout, here's the basic floor plan.
If facing a particular floor's common room, please turn 90º so you now have the wall at the end of the corridor in front though somewhat far away from where you're standing at the exact center of that entire floor.
Floor 1: West Wing has Rooms #1, 3, 5, and 7 on your left.
Floor 1: West Wing has Rooms #2, 4, 6, and the dorm's Laundry Room on your right.
Floor 1: East Wing has Rooms #8, 10, 12, and 14 on your right.
Floor 1: East Wing has Rooms #9, 11, 13, and the Floor 1 Bathrooms on your left.
Floor 2: West Wing has Rooms #15, 17, 19, and 21 on your left.
Floor 2: West Wing has Rooms #16, 18, 20, and 22 on your right.
Floor 2: East Wing has Rooms #23, 25, 27, and 29 on your right.
Floor 2: East Wing has Rooms #24, 26, 28, and the Floor 2 Bathrooms on your left.
Floor 3: West Wing has Rooms #30, 32, 34, and 36 on your left.
Floor 3: West Wing has Rooms #31, 33, 35, and 37 on your right.
Floor 3: East Wing has Rooms #38, 40, 42, and 44 on your right.
Floor 3: East Wing has Rooms #39, 41, 43, and the Floor 3 Bathrooms on your left.
Floor 4: West Wing has Rooms #45, 47, 49, and 51 on your left.
Floor 4: West Wing has Rooms #46, 48, 50, and 52 on your right.
Floor 4: East Wing has Rooms #53, 55, 57, and 59 on your right.
Floor 4: East Wing has Rooms #54, 56, 58, and the Floor 4 Bathrooms on your left.
Finally, there's a private office located on the basement floor hidden beneath what would be the main floor's lobby area. This is my personal office, where meetings with perspective residents or the review committee's members can take place. Review committee meetings will be used to plan for birthdays, special events such as group outings, or even to confer possible evictions.
Hope this helps set you guys straight and welcome to the MC Dorms!

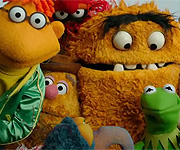 Welcome to the Muppet Central Forum!
Welcome to the Muppet Central Forum!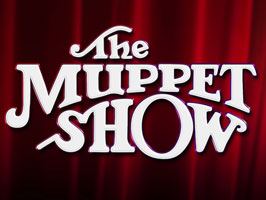 The Muppet Show
The Muppet Show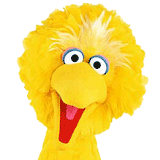 Sesame Street Classics on YouTube
Sesame Street Classics on YouTube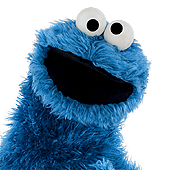 Sesame Street debuts on Netflix
Sesame Street debuts on Netflix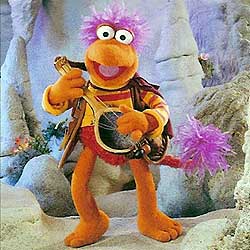 Back to the Rock Season 2
Back to the Rock Season 2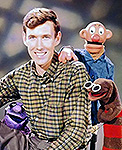 Sam and Friends Book
Sam and Friends Book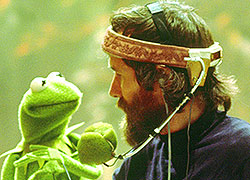 Jim Henson Idea Man
Jim Henson Idea Man Bear arrives on Disney+
Bear arrives on Disney+ : (pops up) Ha ha! They'll never catch me!
: (pops up) Ha ha! They'll never catch me!