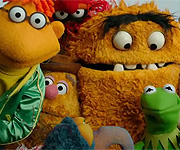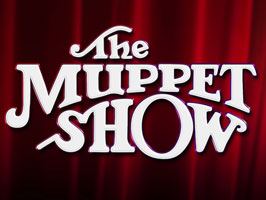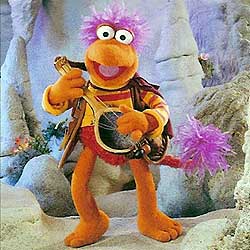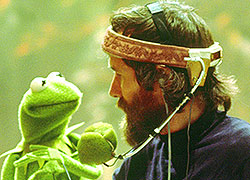Here's a floor plan of the dormhouse, to benefit everyone involved. Bear in mind that we're looking at this from above and straight ahead, so my left is what's on the left side of the plans.
Imagine a long, horizontal rectangle divided into three horizontal floors, stacked on top of each other. Now cut that principle horizontal rectangle into three pieces: two long rectangles, and a rectangular-squarish segment in the center of the building. The left rectangular flank will be known as the East wing, and the right rectangular piece will be the West Wing.
For the next part, imagine that we're standing at the start of each hallway, looking at the end which is right in front of us if we walked all the way to the end of the hallway. Each wing is made up of eight rooms, placed in 4 by 2 squared block formation.
West Wing:
Floor 1 has Rooms #1, 3, 5, and 7 on its left side; and Rooms #2, 4, and 6, and the Laundry Room for the entire dorms on its right side.
Floor 2 has Rooms #15, 17, 19, and 21 on its left side; and Rooms #16, 18, 20, and 22 on its right side.
Floor 3 has Rooms #30, 32, 34, and 36 on its left side; and Rooms #31, 33, 35, and 37 on its right side.
East Wing:
Floor 1 has Rooms #8, 10, 12, and 14 on its right side; and Rooms #9, 11, and 13, and the Floor 1 Bathrooms on its left side.
Floor 2 has Rooms #23, 25, 27, and 29 on its right side; and Rooms #24, 26, and 28, and the Floor 2 Bathrooms on its left side.
Floor 3 has Rooms #38, 40, 42, and 44 on its right side; and Rooms #39, 41, and 43, and the Floor 3 Bathrooms on its left side.
The center segment of the dormhouse is where you'll find the common areas of the building. The back half of this space is devoted to common rooms, one per floor, decorated with its own unique carpet. There's a trashcan in the back lefthand corner of each common room, and a fireplace in the back righthand corner of the same rooms. It is this fireplace which conceals the dumbwaiter elevator that helps us get from floor to floor much easier than taking the stairs. However, if you wish, you can access the normal stairs as well. Imagine that the common room's behind you, and there's a big swinging door in front. Once you pass through this swinging door, there's another door on your left that yields the multi-level stairwell with a rainbow-painted spiral staircase. Of course, if you're on the second floor and you pass through the first swinging door, there'll be a second swinging door in front that leads to the lobby.
The Lobby: Imagine that you entered through the front and the swinging door that leads to the adjacent stairwell is in front of you to the far back. To the left of this is where you'll find the registry desk. This desk has a rack with high relief numbers and keys for me to take and give to the new boarders. There's also a kind of entranceway used by Aaron, our bellboy, that lets him slip behind the desk as well. You'll notice that there are plush armchairs and a couple of coffee tables for small gatherings.
Exterior: The exterior of the dormhouse is something subject to discussion, cause of added areas. First of all, close up the building itself by placing exterior walls, a roof, exterior windows for the rooms, two giant front doors like the ones from 1-2-3 Sesame Street, and a few stone steps. There's a swimming pool behind the dormhouse, visible through the common room's window portion, and a garden located to the left of the common room where we have outside events.
Hope this helps clear up some of the confusion some boarders seem to have regarding the location of their rooms and everything else in the dormhouse complex.
 Welcome to the Muppet Central Forum!
Welcome to the Muppet Central Forum!
 The Muppet Show
The Muppet Show
 Sesame Street Classics on YouTube
Sesame Street Classics on YouTube
 Sesame Street debuts on Netflix
Sesame Street debuts on Netflix
 Back to the Rock Season 2
Back to the Rock Season 2
 Sam and Friends Book
Sam and Friends Book
 Jim Henson Idea Man
Jim Henson Idea Man
 Bear arrives on Disney+
Bear arrives on Disney+
