Dormroom Descript.
OK, imagine a four-story white marble building. Actually, only three of its stories are visible, cause the bottom floor is a basement floor sunk into the ground. There's a flight of steps leading to the main doors, two identical green doors similar to those of 1-2-3 Sesame Street. There's a flagpole up on the top of the building with an unfurled flag of Kermit blowing in the wind.
Lobby: As soon as you walk in, you enter the main floor's lobby. There's plush carpeting on the floor, two tables with a compliment of plush chairs, and a wooden desk in front of you. This desk is the sign-in desk where I work as the clerk. There's a shelf with marble room numbers and room keys hanging from their respective pegs. Just ring the bell on the desk and I'll try to come up as soon as possible to take down your room number and hand you your room key. There's a side window that opens up to the adjoining room, #24, where Aaron our resident bellboy resides. He'll promptly help you with your bags, that is if he's still employed. If not, then we'll get some bats to help out. After you've got your room, we pass through the first door on the desk's right. Past this door, there's another one on our right which leads to a multicolored spiral staircase. And in front, there's the door which leads to the roomed hallway.
Room Layout: The floors divide into West Wings and East Wings. Generally, there are eight rooms in each wing, but there are a few exceptions. The layout is the same on each floor.
Common Rooms: This is the room you'll find directly in front of you after passing through the hallway's main doors. The carpeting on each floor's common room differs. The first floor depicts little white chickens, yellow Rubber Duckies are printed on the second floor, black numbers from 1 to 13 litter the third room, and the fourth floor's common room features small red radishes. There's a trashcan in the back lefthand corner of each common room, and you'll find Oscar the Grouch living in the second floor's trashcan. (This character is exempt from roommate status, meaning he can't be picked by anyone.) There's also an Old World furnace in the back righthand corner, hiding a dumbwaiter elevator behind its furnace screen. We use this to get from floor to floor inside the dormhouse and also move luggage or groceries.
The common rooms also have tables with eight wooden chairs each, comfy sofas, big screen TV's and home entertainment centers, refridgerators, cabinets, dishwashers, microwave and/or oven, and a sink to wash your hands.
Hallway Rooms: OK, think of each wing having four rooms on both your left and right. Face the end of the corridors, and it'll make sense to you as we move from floor to floor.
Floor 1: West Wing has Rooms #1, 3, 5, and 7 on your left.
Floor 1: West Wing has Rooms #2, 4, 6, and the dorm's Laundry Room on your right.
Floor 1: East Wing has Rooms #8, 10, 12, and 14 on your right.
Floor 1: East Wing has Rooms #9, 11, 13, and the Floor 1 Bathrooms on your left.
Floor 2: West Wing has Rooms #15, 17, 19, and 21 on your left.
Floor 2: West Wing has Rooms #16, 18, 20, and 22 on your right.
Floor 2: East Wing has Rooms #23, 25, 27, and 29 on your right.
Floor 2: East Wing has Rooms #24, 26, 28, and the Floor 2 Bathrooms on your left.
Floor 3: West Wing has Rooms #30, 32, 34, and 36 on your left.
Floor 3: West Wing has Rooms #31, 33, 35, and 37 on your right.
Floor 3: East Wing has Rooms #38, 40, 42, and 44 on your right.
Floor 3: East Wing has Rooms #39, 41, 43, and the Floor 3 Bathrooms on your left.
Floor 4: West Wing has Rooms #45, 47, 49, and 51 on your left.
Floor 4: West Wing has Rooms #46, 48, 50, and 52 on your right.
Floor 4: East Wing has Rooms #53, 55, 57, and 59 on your right.
Floor 4: East Wing has Rooms #54, 56, 58, and the Floor 4 Bathrooms on your left.
When facing the Common Room, West Wings are to your right, and East wings to your left.
Hope this helps give everybody an overview of the dormhouse, where everything's located, and I sincerely hope to have this place filled up in no time flat!
Remember to ring the bell at the lobby's desk or leave a note with who you want your roommate(s) to be and what number room you want, and I'll accomodate you ASAP.
Have a great time!
Floor

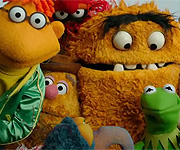 Welcome to the Muppet Central Forum!
Welcome to the Muppet Central Forum! The Muppet Show
The Muppet Show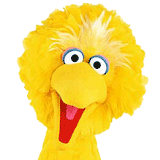 Sesame Street Classics on YouTube
Sesame Street Classics on YouTube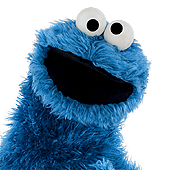 Sesame Street debuts on Netflix
Sesame Street debuts on Netflix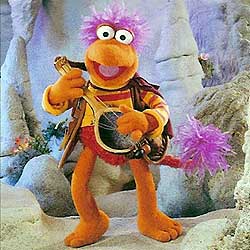 Back to the Rock Season 2
Back to the Rock Season 2 Sam and Friends Book
Sam and Friends Book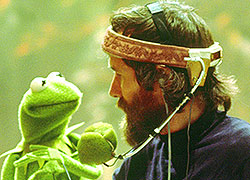 Jim Henson Idea Man
Jim Henson Idea Man Bear arrives on Disney+
Bear arrives on Disney+