-------------------------
Apartment #12
The front door, which has a small corkboard with pushpins for messages, opens into an entry area separated from the living room by two half-walls of bookcases. The architecture of the entire apartment is reminiscent of 1910s Craftsman style: squared archways; geometric molding around the windows, doors, cornices and baseboards; a ceramic-tiled fireplace. Natural woods predominate in the furnishings, buffed to a glowing sheen of oak and maple. The windows are all either double-hung with framing vertical panes, or else entirely of stained glass. Hardwood floors throughout except in the baths, which have tiling.
The entry area has a Victorian hall tree to the left (a large sort of bench seat, with numerous hooks above it for hats, coats, etc). To the right is a console table with space for roomies to deposit packages, keys, mail, etc. There are open doorways left and right leading to short hallways. Straight ahead is the main living area. The fireplace is large but low, and it’s instead the shelves to either side of it and above it which draw the eye – along with the combination of clear-paned and stained-glass windows above the bookshelves. The stained glass depicts various Muppets cavorting in a springy-green garden on the left side, and in an autumnal one on the right. The bookshelves hold art and photography books, books on Art Deco, Art Nouveau and the Craftsman movement, books on journalism, and a couple that are in some esoteric language of symbols. Also among the books are a small award statue, a fossil fish encased in sandstone, a raven cast in lead, and another award depicting a rat in a ballgown. Tall vases of curly willow with tiny lights twined among the branches sit where the shelves end at the room’s corners. A flatscreen TV is on the right-hand wall; abstract expressionist paintings in dark, muted earth tones are on the left. A sectional sofa in dark leather takes up most of the room, arranged in an L shape to accommodate fire-enjoying or TV/DVD watching. A plush wool rug covers the floor in front of the sofa, and a beat-up wooden steamer trunk serves as a coffee table. Lamps dangling from the ceiling and attached to the walls are all simple Prairie-style, with gold mica shades. This whole area smells clean and rather woodsy.
From the entry, the left-hand hallway leads to a bathroom, a narrow linen closet, the study, Rhonda’s room, and at the far end, Newsie’s room.
The bathroom looks updated: although the style is older, the tiles, the fixtures and the paint are all newer. Floor tiles are dark blue and white alternating, and the wall tiles are dark blue with a border at the top of blue-and-white ceramics depicting boats and the sea. This bathroom has a shower stall but no tub, the usual toilet and sink and ceramic holders on the walls for towels, etc. A small window is glazed for privacy.
The small study is lined with bookshelves, containing all sorts of nonfiction and reference books: more journalism studies, current events, history, the complete OED, etc. An iMac tricked out in Steampunk style graces the desk (wooden frame for the screen, keyboard looks like an old typewriter, lots of additional unnecessary gears and cogs and LED lights cobbled on to the display). CDs and notebooks are wedged in among the bookshelves. A small window has wooden blinds to shut out any distractions, although the window may also be opened to let the fresh air in. The room smells of old paper and leather.
Rhonda’s room is larger than one might expect for a rat. The walls are painted a soft cream so as not to contrast with everything else on them: gorgeous silk kimonos on hangers, framed newspaper writeups of shows she’s been in or worked for, Art Deco-era travel posters for Paris and Rome and Venice and London. Her bed is one of the round kind popularized in the ‘60s, with dark wine-colored satin sheets and a coverlet of very soft faux mink fur. Her wardrobe is enormous and features a rolling ladder so she can reach all of the racks of outfits stored inside. A cupboard beside the wardrobe houses her shoe collection, which rivals Piggy’s. A 1920s Deco vanity with a huge round mirror takes up the opposite wall from the wardrobe; numerous sticky notes to herself (“pick up drycleaning. Tell Goldie NO on Spam report”) and photos of herself with some of the other Muppet rats and with her Animal Show costars are taped to the edges of the mirror. Numerous small perfume vials, brushes, fur curlers, and makeup jars clutter the antique vanity. A lap-desk for her laptop computer is tucked beside the bed. A gorgeous multi-armed crystal chandelier hangs from the ceiling, and plush cream-colored carpet covers the floor – the only room fully carpeted. Her room’s scent changes depending on which perfume she’s favoring currently.
The Newsman’s room is an exercise in utility and privacy. His plain, narrow bed is neatly made at all times (even with him in it), with plain white sheets and a very loud brown plaid comforter – which doesn’t quite match the orange-and-yellow plaid pillow sham – or the brown-and-yellow tab curtains covering the window. A reddish rag-rug covers the floor by the bed. His furniture is simple, unpainted wood: a nightstand, a dresser, a small desk and chair, all sized for a Muppet. A clear lamp full of marbles topped by a cowboy-and-bronco-silhouette lampshade sits atop the nightstand. Nightlights of a teddy bear and a smiley face are plugged in near the bed and the door. A small wooden bookshelf holds a few more personally relevant titles. A photo of Newsie with his mother adorns the otherwise spartan desk; when he’s home, his Powerbook sits there too. A spare pair of glasses in a case and a small tray for pocket change are the only things atop the dresser. A small closet holds hangers for several identical sports coats, neatly creased pants, dress shirts, one tuxedo in a protective plastic bag, a couple pairs of shoes and a small ironing board and iron. The only things on the walls are framed, autographed pictures of Tom Brokaw, Peter Jennings, Robin MacNeil and Jim Lehrer, and Edward R Murrow, and a large calendar with appointments clearly marked below bland nature photos. The room has absolutely no scent, except on cleaning days when it reeks of Pledge.
From the entry, the right-hand hall leads to a kitchenette, the playroom, another bathroom, and Kris’ room.
The galley-style kitchenette is done in warm reds and cheerful Spanish tilework, with faux brick flooring. It contains basic modern appliances: small stove/oven, ‘fridge, microwave, toaster. There are a couple of counters, enough cupboards to store a few dishes and pots and pantry items, and a breakfast nook with two benches on either side of a table next to the window. It always smells like cinnamon or apples or cookies in here.
The playroom is set up with a large TV and a Wii console, a frumpy old green sofa and a couple of well-used club chairs, and a billiards table with one leg propped up by bits of stacked cardboard. A wall cabinet holds cues. Posters from TMM, TGMC, MTM, and the newest film adorn the dark goldenrod walls, and a couple of red-and-gold fake-persian rugs keep the floor from being totally naked. There’s just enough room for people playing pool not to interfere with people playing the Wii and vice versa. The room may smell faintly of whatever was last spilled on the rugs.
The second bathroom is slightly larger than the first, and done mostly in black and white: black tiles on the floor, white-and-black patterning the walls, fluffy black bath rugs on the floor, white fixtures, and ornately-framed engravings from Elizabethan theatre on the walls. A large clawed bathtub with shower curtains hanging above dominates the room; the curtains are a very dark red, as are the towels on the racks. Another crystalline chandelier in clear quartz, smoky quartz, and rose quartz provides the illumination, along with graceful Nouveau fixtures above a mirror. A cabinet holds more towels, scented candles, bath gels and other such indulgences. The window is stained glass, depicting someone taking a bow center stage (reminiscent of Walter’s triumphant bow, though the person in the window is anonymous).
Kris’ room reflects her eclectic tastes. The queen-sized bed is placed catty-corner off to the right, with a half-canopy above it of netting supporting garlands of silk autumn leaves and twinkly lights. A quilt of hundreds of overlapping fabric leaves in fall hues covers the bed. A small table holds a mica-shade lamp, a glasses case, and a gargoyle-themed dish for rings, matches, etc. A large wooden drafting table and antique stool sit on the left side of the room; the table usually has a laptop computer on it. A bookshelf unit by the table holds books on tech theatre, cemeteries, books on gargoyles as well as a couple of French gargoyle reproductions in bonded stone, and fiction which seems largely dark fantasy (Bradbury, Poe, Bierce, China Mieville) with some more mainstream authors thrown in (Stephen King, Jasper Fforde, Jim Lehrer). A framed print of Dali’s “The Broken Bridge and the Dream,” one of Jacek Yerka’s “Swimming Lesson,” and black-and-white prints of Harry Clarke’s illustration for Poe’s “A Cask of Amontillado” and Doré’s illustration of “The Raven” casting his shadow down on the poem’s melancholy narrator decorate the walls, which are a soft golden-yellow. The mahogany dresser on the right sports a ceramic haunted house luminaria for large candles, a black spindly wire tree full of earrings, and ceramic and wooden boxes for jewelry. A wall calendar displaying old pictures of NYC hangs on the closet door. A corkboard with various postcards, family photos, memos, and a photo of Newsie from season 1 TMS hangs over the drafting table. The room smells like fall leaves.
Note: the Martians don’t have a room of their own…they come and go randomly as they wish. Since, like fish, they have no eyelids, no one knows whether they actually sleep, but they might be observed huddled together as if resting in odd locations: under the pool table, inside the microwave, upside-down from the living room fireplace flue, etc.
----------------------

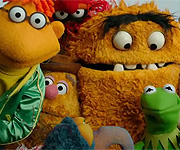 Welcome to the Muppet Central Forum!
Welcome to the Muppet Central Forum! The Muppet Show
The Muppet Show Sesame Street Classics on YouTube
Sesame Street Classics on YouTube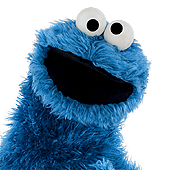 Sesame Street debuts on Netflix
Sesame Street debuts on Netflix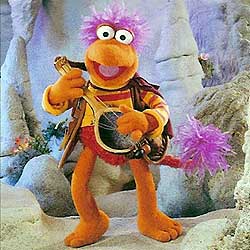 Back to the Rock Season 2
Back to the Rock Season 2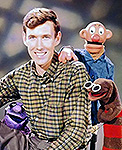 Sam and Friends Book
Sam and Friends Book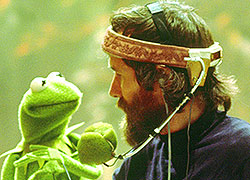 Jim Henson Idea Man
Jim Henson Idea Man Bear arrives on Disney+
Bear arrives on Disney+
