Scooter
Well-Known Member
- Joined
- Jul 23, 2003
- Messages
- 53
- Reaction score
- 0
I'm very pleased that you like my design. I was nervous when I was putting it together that there would be some problem as to who would fit where.
I wanted to let everyone know that if they would like a room change because they wanted to be next to someone please just tell me. Please tell The Count(Mc) first since he is the one truly incharge of where everyone goes and I just draw it so as to put it into perspective.
I had said this in one of my earlier posts but I would like to repeat my self.
The floor plan I have is just that, a floor plan I would like to plan out plans for everyone's rooms and possibly get into a more detailed drawing of them and the rest of the dorm. (I am no artist so these would not be very grand but I would like to try.) In order to do that I would need everybody's input as to what they think the dorm should look like, the common room, bathroom, hall, lobby. and then their own dorm.
If you would like to describe one of these please either tell one of us(indicates the two Scooters) or just leave us a note on our door. I will try to get to them asap.
Thanks!
--Scooter--
I have the plan redrawn and will be updating it later today.
I wanted to let everyone know that if they would like a room change because they wanted to be next to someone please just tell me. Please tell The Count(Mc) first since he is the one truly incharge of where everyone goes and I just draw it so as to put it into perspective.
I had said this in one of my earlier posts but I would like to repeat my self.
The floor plan I have is just that, a floor plan I would like to plan out plans for everyone's rooms and possibly get into a more detailed drawing of them and the rest of the dorm. (I am no artist so these would not be very grand but I would like to try.) In order to do that I would need everybody's input as to what they think the dorm should look like, the common room, bathroom, hall, lobby. and then their own dorm.
If you would like to describe one of these please either tell one of us(indicates the two Scooters) or just leave us a note on our door. I will try to get to them asap.
Thanks!
--Scooter--

I have the plan redrawn and will be updating it later today.

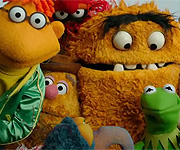 Welcome to the Muppet Central Forum!
Welcome to the Muppet Central Forum! The Muppet Show
The Muppet Show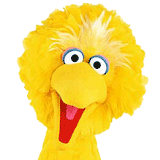 Sesame Street Classics on YouTube
Sesame Street Classics on YouTube Sesame Street debuts on Netflix
Sesame Street debuts on Netflix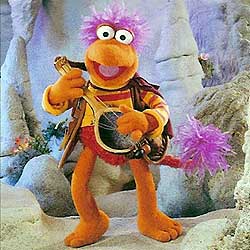 Back to the Rock Season 2
Back to the Rock Season 2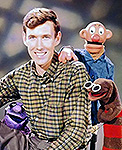 Sam and Friends Book
Sam and Friends Book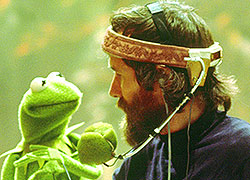 Jim Henson Idea Man
Jim Henson Idea Man Bear arrives on Disney+
Bear arrives on Disney+