changed layout
Here is Floor one's layout again with afew changes which have been pointed out to me.
****So I do not have to rewrite all of floor two, "Crazy" is supposed to read "Crazy Ernie." Sorry about that Crazy Ernie
Onto Floor one!
Coming out the door from the stairs you are facing the lower common room. The setup is very similar to that of the upper hall. However there isn't a lobby. Turning to the right you face another hallway of dorms.
On your right. (same side as the stairs.)
Room#2-Kim and Red
Room#4-Erin81,000 and CookieMonster, and GroverMonster, and HerryMonster.
Room#6-Unoccupied
Room#8-Unoccupied
On your left. (Same side as the common room)
Room#1-The Count and Mokey. (with the dumbwaiter)
Room#3-Unoccupied
Room#5-Unoccupied
A storage/janitor/supply room
You turn back to face the common room and then turn to your left. Surprise Surprise another hallway.
On your right. (Same side as the common room)
Room#7-Rachael and Fozzie
Room#9-Squigiman and Gonzo
Room#11-Unoccupied
Room#13-Unoccupied
On your left (same side as the stairs)
Room#10- Scooter and Scooter
Room#12-Dr Bombay and Kermit
Room#14-Unoccupied
and a Bathroom.
I hope you all enjoyed that little edit and I hope I got everything right. If there is something wrong please tell me and I will do my best to fix the problem. (I am doing this because my edit button is not playing nicely at the moment)
I will also try to update the descriptions and drawing as often as I can. (as well as the rest of my webpage.)
--Scooter--


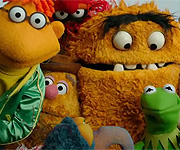 Welcome to the Muppet Central Forum!
Welcome to the Muppet Central Forum!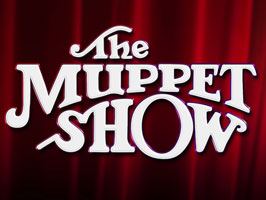 The Muppet Show
The Muppet Show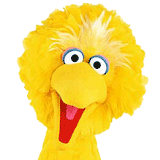 Sesame Street Classics on YouTube
Sesame Street Classics on YouTube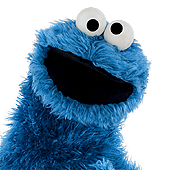 Sesame Street debuts on Netflix
Sesame Street debuts on Netflix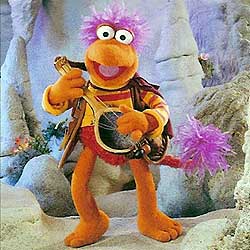 Back to the Rock Season 2
Back to the Rock Season 2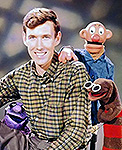 Sam and Friends Book
Sam and Friends Book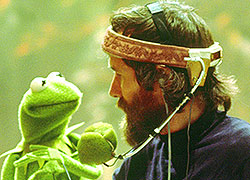 Jim Henson Idea Man
Jim Henson Idea Man Bear arrives on Disney+
Bear arrives on Disney+