Greetings, for everyone's benefit, here's an internal map of the dormhouse so you can find your rooms. Oh, and this descript will be done with everything facing forward in front of you.
You walk up the external set of stairs or move up the rampway to the sides of the stairs, reaching the main doors of the dormhouse. These big green doors, in reminiscence of those from Sesame Street, open up to the internal lobby. There's a few chairs on both halves of a carpeted floor, a wooden paneled desk, a wall with high-relief numbers for each room and a key hanging from the peg below, and a series of doors. The door to the left behind the desk is a side-door that allows Aaron, our resident bellboy, to come in and make sure everyone's signed the register. An auditive copy of the register is also available, though I don't need it cause I remember everyone who's here and where they're staying. Apparently, I now have the duties of deskclerk, making sure that everyone has a roommate and gets the key to their rooms.
As we move inwards past the lobby's desk, we find two doors. The one to our right is the stairwell's door, marked by a sign that says "Stairs". There's enough stairs to climb or descend between all three floors inside this dormhouse. To go in numeric order, let's descend to the first floor or "Basement Floor" as it's also called.
OK, now that we're here, let's turn to our right and face the door that leads to the hallway with all the rooms. We have the Common Room in front of us, with all the ammenities already thought of and installed here and in the other common rooms as well. If we turn to our right, we have the West Wing; and the East Wing's to our left. Each wing has eight rooms within its space, with four to each side. Walking through the Floor 1 West Wing, the odd-numbered rooms from 1 through 7 are on our left; and the even-numbered rooms from 2 to 6 are on our right. The last room on our right is the dorm's laundry room. And the same trip reverses itself in the East Wing, with Rooms 8 to 14 on our right; and Rooms 9 to 13 on our left. Remember that you have to turn to your left when facing the common room to find these rooms. At the end of the hall, the last room on your left are the Floor 1 Bathrooms.
OK, now let's go upstairs and examine the other two floors quickly now that you have the basic concept of the dormhouse. All common rooms have a trashcan in the back lefthand corner and a fireplace in the back righthand corner. These fireplaces are inactive, cause they house a dumbwaiter elevator that takes us from floor to floor. Just press the button and the screen and doors open admitting us entrance, before whisking us up to Floor 2. Here, the West Wing's left side has Rooms 15 to 21 and Rooms 16 to 22 on its right; whereas the East Wing has Rooms 23 to 29 on its right and Rooms 24 to 28 on its left, and the Bathrooms for this floor in the last room on your left. The same happens up on Floor 3; where the West Wing has rooms 30 to 36 on its left and rooms 31 to 37 on its right; and the East Wing has rooms 38 to 44 on its right and rooms 39 to 43 on its left, with the Bathrooms for that floor in the last room on your left.
Well, let's move to the West Wing's right side and leave our new boarders in their rooms. Second door on our right is #33 for JaniceFerSure and Clifford and Digit, and third door down is #35 for Klonoa and Joe the Armadillo.
The dormhouse's provided for with electricity and running water, a swimming pool out behind the house itself, a garden with growing flowers and patio furniture to the left of the house, and a fieldlike clearing to the left of that.
If you need any more help, don't hesitate to ask and I'll do my best to answer. Now where's Aaron with your luggage?

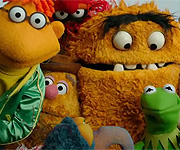 Welcome to the Muppet Central Forum!
Welcome to the Muppet Central Forum! The Muppet Show
The Muppet Show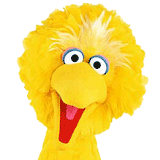 Sesame Street Classics on YouTube
Sesame Street Classics on YouTube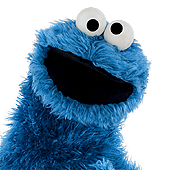 Sesame Street debuts on Netflix
Sesame Street debuts on Netflix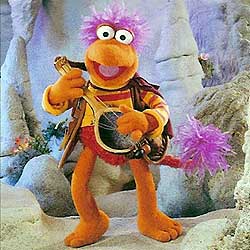 Back to the Rock Season 2
Back to the Rock Season 2 Sam and Friends Book
Sam and Friends Book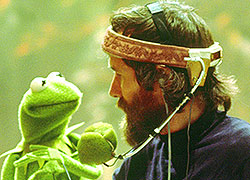 Jim Henson Idea Man
Jim Henson Idea Man Bear arrives on Disney+
Bear arrives on Disney+ you need help with more then that DOOOOOOOOOOOHOOOOO
you need help with more then that DOOOOOOOOOOOHOOOOO

