- Joined
- Jul 12, 2002
- Messages
- 31,466
- Reaction score
- 3,063
Hello... This is the place where you'll find not only a map/layout of the dormhouse itself, but also the descripts of everyone's rooms.
Thanks and compliments go to Kelly and Cotterpin for drawing up these basic blueprints. <333.
General Stuff: The building is a horizontal rectangle east to west. The blueprint descriptions assumes the page has south at the top (instead of north). The entire building is roughly 6/8 of a mile. On the roof would be a flag of Kermit. Outside the southern wall of the common rooms, extending from the fourth floor to the first floor is a Fire Escape. Each bedroom is 330 feet wide and 320 feet long (give or take a few inches), with two windows allowing a view of the outside and a centrally placed door on the wall leading to the hallway (which is ten feet wide throughout the building). Each common room is roughly 1320 feet wide and 320 feet long.
Common Rooms: Unless otherwise indicated, this describes each Common Room: a centrally located long bay window on the southern wall, a door opening to the southern exterior roughly 150 feet away from the southeast corner of the room, the eastern wall has the kitchen appliances (from bottom to top: fridge, trash compactor, counter with microwave, 6-burner range and griddle with a range hood above it, a dishwasher, and a hand sink. Below (north) of the fridge, in the northeast corner, is Oscar's Trash Can. A third of the way into the common room are two vertically rectangled dining room tables with eight chairs each (four on each side). On the western (right) side of the room, a large entertainment center with centrally placed flat screen TV is against the wall, with two curved 4-seater sofas lined up vertically facing the TV. In the southwestern corner is the elevator/dumbwaiter, with an opening on the northern side. The common room can be entered freely from the hallway, completely accessible to everyone.
Bathrooms: These consist of two rooms, each with their own door, and they are across from the last room on the eastern side. Each bathroom has a corner shower in the northeastern corner, two 2-sink counters along the eastern wall, a large cabinet/linen closet in the southeastern corner, and a set of 5 toilets in bathroom stalls on the western wall.
The First Floor:
http://s298.photobucket.com/albums/m...=MCDorms1F.jpg
Game Room: This Room is approximately 1320 feet wide and 330 feet long. There are two large windows on the eastern and western side of the exterior wall. It is entered via a set of centrally located double doors from the hallway. On the eastern side, on the southern wall, is a dartboard. Just in front are two square cardtables, each with two square stools. Just east of the midline of the room are two tables: the southern side has a ping-pong table and the northern side has a pool table. On the western side of the room, on the southern wall, is a stand-up piano/keyboard with a stool in front of it. In the northwest corner (bottom left), a set of three 4-seater curved sofas form a U-shape with the horizontal sofa facing the keyboard.
Laundry Room: The laundry room is located across from room 7. It has a hot water heater in the southeastern corner. The eastern wall has four washing machines. The western wall has four dryers.
The southern (top) row (from left to right): 14, 12, 10, 8, Common Room, 1, 3, 5, and 7.
The northern (bottom) row: two bathrooms, 13, 11, 9, Game Room, 2, 4, 6, and Laundry Room.
Second Floor
http://s298.photobucket.com/albums/m...=MCDorms2F.jpg
There are four entrances to the building on the ground level: a set of large green double doors on the northern side (the main entrance) with three gray concrete steps leading north to the sidewalk that encircles the building, a small door at the eastern (left) and western (right) ends of the hallway, and a back door in southeastern side of the Common Room (not quite in the corner) leading to the Fire Escape and the sidewalk. A patio is on the eastern side of the building, extending roughly from halfway down room 29 to halfway down the bathrooms.
Parking & Pool: Located in the southeastern (top left) corner of the property, stretching from in line with the patio to in line with the western wall of the common room. Approximately 495 feet to the west is the Pool House, an area covered with a glass domed building. In between, roughly across from room 15, is a thick stone wall dividing the parking lot from the pool house.
Lobby: Located in the northern side of the Dorms, placed in the center (roughly 1320 feet wide and 330 feet long), is where new residents check-in. There is a large glass window on either side of the large green double doors. In the southeastern (top left) corner is Ed's desk. Against the southern wall is a case/shelving area where the keys to the rooms are stored. Just in front of that is a semi-circular desk with a computer centered on the desk. A leather rolling office chair is placed on the concave side of the desk. A set of double doors on the southern wall, directly across from the entrance doors, leads into the hallway. On the western (right) side of the room, two glass round tables (each with two square stools) are placed where both can be seen from the western window. Also, in the northwestern corner, are two 4-seater sofas facing each other like parentheses.
The southern (top) row (left to right): Rooms 29, 27, 25, 23, Common Room, 15, 17, 19, and 21.
The northern (bottom) row: two bathrooms, 28, 26, 24, Front Lobby, 16, 18, 20, and 22.
Third Floor
http://s298.photobucket.com/albums/m...=MCDorms3F.jpg
The floor is similar in composition to the other floors. The main difference starting on this floor is that there isn't a room across the hall from the common room on the northern side. Instead, the hallway's exterior wall has three equally spaced windows.
The top (southern) row (from left to right): 44, 42, 40, 38, Common Room, 30, 32, 34, and 36.
The bottom (northern) row: two bathrooms, 43, 41, 39. There is a gap. Next, there's 31, 33, 35, and 37.
Fourth Floor -- most complete descriptions will be in the First Floor post
http://s298.photobucket.com/albums/m...=MCDorms4F.jpg
The fourth floor is similar to the third floor. However, in the common room, a spiral staircase is just left of the elevator, leading to the roof. A winch is attached to the outside of the building at the top of the fire escape.
The top (southern) row (from left to right): Rooms 59, 57, 55, 53, Common room, 45, 47, 49, and 51.
The bottom (northern) row: two bathrooms, 58, 56, and 54. There is no room across from the common room. There are three equally spaced windows in the
hallway looking outside. We continue with 46, 48, 50, and 52.
Thanks and compliments go to Kelly and Cotterpin for drawing up these basic blueprints. <333.
General Stuff: The building is a horizontal rectangle east to west. The blueprint descriptions assumes the page has south at the top (instead of north). The entire building is roughly 6/8 of a mile. On the roof would be a flag of Kermit. Outside the southern wall of the common rooms, extending from the fourth floor to the first floor is a Fire Escape. Each bedroom is 330 feet wide and 320 feet long (give or take a few inches), with two windows allowing a view of the outside and a centrally placed door on the wall leading to the hallway (which is ten feet wide throughout the building). Each common room is roughly 1320 feet wide and 320 feet long.
Common Rooms: Unless otherwise indicated, this describes each Common Room: a centrally located long bay window on the southern wall, a door opening to the southern exterior roughly 150 feet away from the southeast corner of the room, the eastern wall has the kitchen appliances (from bottom to top: fridge, trash compactor, counter with microwave, 6-burner range and griddle with a range hood above it, a dishwasher, and a hand sink. Below (north) of the fridge, in the northeast corner, is Oscar's Trash Can. A third of the way into the common room are two vertically rectangled dining room tables with eight chairs each (four on each side). On the western (right) side of the room, a large entertainment center with centrally placed flat screen TV is against the wall, with two curved 4-seater sofas lined up vertically facing the TV. In the southwestern corner is the elevator/dumbwaiter, with an opening on the northern side. The common room can be entered freely from the hallway, completely accessible to everyone.
Bathrooms: These consist of two rooms, each with their own door, and they are across from the last room on the eastern side. Each bathroom has a corner shower in the northeastern corner, two 2-sink counters along the eastern wall, a large cabinet/linen closet in the southeastern corner, and a set of 5 toilets in bathroom stalls on the western wall.
The First Floor:
http://s298.photobucket.com/albums/m...=MCDorms1F.jpg
Game Room: This Room is approximately 1320 feet wide and 330 feet long. There are two large windows on the eastern and western side of the exterior wall. It is entered via a set of centrally located double doors from the hallway. On the eastern side, on the southern wall, is a dartboard. Just in front are two square cardtables, each with two square stools. Just east of the midline of the room are two tables: the southern side has a ping-pong table and the northern side has a pool table. On the western side of the room, on the southern wall, is a stand-up piano/keyboard with a stool in front of it. In the northwest corner (bottom left), a set of three 4-seater curved sofas form a U-shape with the horizontal sofa facing the keyboard.
Laundry Room: The laundry room is located across from room 7. It has a hot water heater in the southeastern corner. The eastern wall has four washing machines. The western wall has four dryers.
The southern (top) row (from left to right): 14, 12, 10, 8, Common Room, 1, 3, 5, and 7.
The northern (bottom) row: two bathrooms, 13, 11, 9, Game Room, 2, 4, 6, and Laundry Room.
Second Floor
http://s298.photobucket.com/albums/m...=MCDorms2F.jpg
There are four entrances to the building on the ground level: a set of large green double doors on the northern side (the main entrance) with three gray concrete steps leading north to the sidewalk that encircles the building, a small door at the eastern (left) and western (right) ends of the hallway, and a back door in southeastern side of the Common Room (not quite in the corner) leading to the Fire Escape and the sidewalk. A patio is on the eastern side of the building, extending roughly from halfway down room 29 to halfway down the bathrooms.
Parking & Pool: Located in the southeastern (top left) corner of the property, stretching from in line with the patio to in line with the western wall of the common room. Approximately 495 feet to the west is the Pool House, an area covered with a glass domed building. In between, roughly across from room 15, is a thick stone wall dividing the parking lot from the pool house.
Lobby: Located in the northern side of the Dorms, placed in the center (roughly 1320 feet wide and 330 feet long), is where new residents check-in. There is a large glass window on either side of the large green double doors. In the southeastern (top left) corner is Ed's desk. Against the southern wall is a case/shelving area where the keys to the rooms are stored. Just in front of that is a semi-circular desk with a computer centered on the desk. A leather rolling office chair is placed on the concave side of the desk. A set of double doors on the southern wall, directly across from the entrance doors, leads into the hallway. On the western (right) side of the room, two glass round tables (each with two square stools) are placed where both can be seen from the western window. Also, in the northwestern corner, are two 4-seater sofas facing each other like parentheses.
The southern (top) row (left to right): Rooms 29, 27, 25, 23, Common Room, 15, 17, 19, and 21.
The northern (bottom) row: two bathrooms, 28, 26, 24, Front Lobby, 16, 18, 20, and 22.
Third Floor
http://s298.photobucket.com/albums/m...=MCDorms3F.jpg
The floor is similar in composition to the other floors. The main difference starting on this floor is that there isn't a room across the hall from the common room on the northern side. Instead, the hallway's exterior wall has three equally spaced windows.
The top (southern) row (from left to right): 44, 42, 40, 38, Common Room, 30, 32, 34, and 36.
The bottom (northern) row: two bathrooms, 43, 41, 39. There is a gap. Next, there's 31, 33, 35, and 37.
Fourth Floor -- most complete descriptions will be in the First Floor post
http://s298.photobucket.com/albums/m...=MCDorms4F.jpg
The fourth floor is similar to the third floor. However, in the common room, a spiral staircase is just left of the elevator, leading to the roof. A winch is attached to the outside of the building at the top of the fire escape.
The top (southern) row (from left to right): Rooms 59, 57, 55, 53, Common room, 45, 47, 49, and 51.
The bottom (northern) row: two bathrooms, 58, 56, and 54. There is no room across from the common room. There are three equally spaced windows in the
hallway looking outside. We continue with 46, 48, 50, and 52.

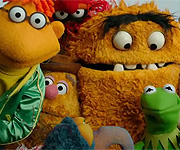 Welcome to the Muppet Central Forum!
Welcome to the Muppet Central Forum!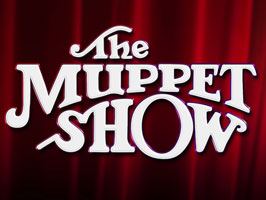 The Muppet Show
The Muppet Show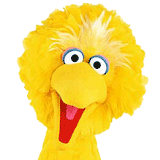 Sesame Street Classics on YouTube
Sesame Street Classics on YouTube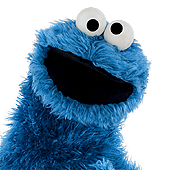 Sesame Street debuts on Netflix
Sesame Street debuts on Netflix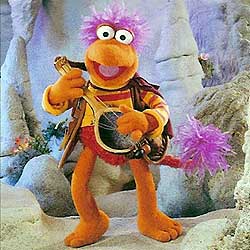 Back to the Rock Season 2
Back to the Rock Season 2 Sam and Friends Book
Sam and Friends Book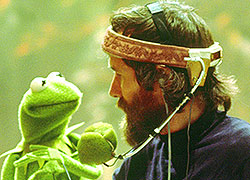 Jim Henson Idea Man
Jim Henson Idea Man Bear arrives on Disney+
Bear arrives on Disney+
