-
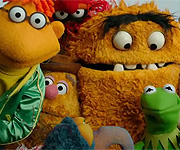 Welcome to the Muppet Central Forum!
Welcome to the Muppet Central Forum!
You are viewing our forum as a guest. Join our free community to post topics and start private conversations. Please contact us if you need help. -
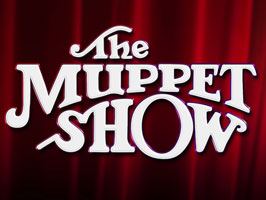 The Muppet Show
The Muppet Show
The must-see event of the year is here! Let us know your review of The Muppet Show special starring Sabrina Carpenter now streaming on Disney+. -
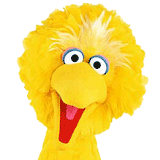 Sesame Street Classics on YouTube
Sesame Street Classics on YouTube
Full episodes of classic Sesame Street have arrived on YouTube. See the latest releases and join the discussion. -
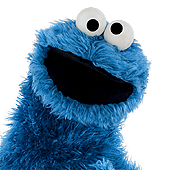 Sesame Street debuts on Netflix
Sesame Street debuts on Netflix
Sesame Street Season 56 has premiered on Netflix and PBS. Let us know your thoughts on the anticipated season. -
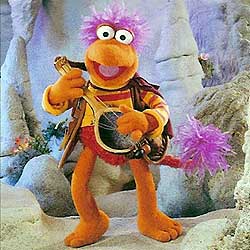 Back to the Rock Season 2
Back to the Rock Season 2
Fraggle Rock Back to the Rock Season 2 has premiered on AppleTV+. Watch the anticipated new season and let us know your thoughts. -
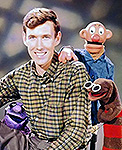 Sam and Friends Book
Sam and Friends Book
Read our review of the long-awaited book, "Sam and Friends - The Story of Jim Henson's First Television Show" by Muppet Historian Craig Shemin. -
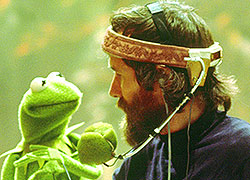 Jim Henson Idea Man
Jim Henson Idea Man
Remember the life. Honor the legacy. Inspire your soul. The new Jim Henson documentary "Idea Man" is now streaming exclusively on Disney+. -
 Bear arrives on Disney+
Bear arrives on Disney+
The beloved series has been off the air for the past 15 years. Now all four seasons are finally available for a whole new generation.
MC Dorms Descriptions
- Thread starter The Count
- Start date
- Joined
- Jul 12, 2002
- Messages
- 31,461
- Reaction score
- 3,053
Room #1.
A dark mahogany door with the room number swings open to reveal the entirety of our dormroom layout. Ghostly grayed tiling coat the floor's surface, thin groutlines visible between them. After entering past the main door, the bat-room is on your right (northwestern corner). There's a sink with soapdish, block of soap, and mirrored cabinets with toothpaste and toothbrush and electric shaver. We have a toilet, videt, and shower/tub stall with bat-printed shower curtains. Three towels hang from bat-stantion hooks on the wall: Uncle D's, gray with yellow glowy eyes; Count's, beige with brown bats; and mine, brown with a white 13 surrounded by other numbers.
The western wall houses our entertainment areas. Travelling upwards from the bat-room (northwestern corner) to the first window (southwestern corner): Tomb TV, the big screen television set with machinery underneath to pop in either movies or DVD's, roped off by a muted yellowish couch big enough for all three of us to sit on, or for one to recline in lazily. Morg Music, the Count's bat-organ which either he or Uncle D are adept at playing with a deck for popping in CD's of our fave songs. Funeral Furnace, a gothic-mouthed fireplace flanked by two armchairs. My Riddler-esque nagging stick leans against this, whereas a rack of DVD's or fanfic audio books line the shelf above the mantle. This allows for guests who appear from black flames to sit down and rest a while as they visit with familiar spooks.
At the top, between both windows (south central spot), there are two main items. First is our shared wardrobe closet. This houses, from left to right: dress pants, jeans, vests, polo shirts, dress shirts, coats or cloaks, and capes. Suade loafer shoes and dress shoes are on the bottom racks, only four pair as Uncle Deadly doesn't wear shoes. Above the closet is the central cooling core or I.C.E. unit, radiating a pleasing temperature for the whole living quarter(s) from gentle breezes to chilling conditions.
Running down from the second window (southeastern corner) to the bottom left (northeastern corner) are our individual subrooms. Count's is first (top), Uncle Deadly next (middle), mine last (bottom). The subrooms—as well as the closet and bat-room doors—all open as if they were sliding doors, kind of like those on Star Trek's starships. Digit helped install these, it helps with gaining access without knocking into anything. There's also an access tunnel that runs through all three rooms, just a little bit aways from the sliding doors. The way that the passage tunnels is thanks to an arched canopy held aloft by columns at its entrances for least obtrusion possible.
Ed's Room: The bed is pushed back almost against the eastern wall. It's covered in muted yellowish sheets and matching pillowcases, along with a folded greenish blanket near its head. Posters of Autumn Transylvane, Ariel—in mermaid form, but portrayed humanly—surrounded by steamy heart bubbles, Josie of Josie and the Pussycats as portrayed by Rosario Dawson, and Shelly "Skelly" Martinez—a hot scary vampire chick lady wrestler—hang on the wall behind the bed. A computer desk with its own rolling chair and Ed's dresser drawer line the top (southern) wall. A second TV set is mounted on a sort of wooden harness above the dresser. The bottom (northern) wall is dominated by a large three-bodied shelving unitshielded by magnetically locked doors, like the fridges at the supermarket. This is where Ed keeps his Muppets action figure collection. One locker is for the MIB/MOC items, the second has the Backstage and main Muppet characters, and the third has the photography shelf (reserved for a prime piece of real estate from NYC).
Uncle D's Room: Crossing through the tunnel to the middle room, this is perhaps the plainest of the trio. UD's bed is also pushed against the eastern wall, covered in ghostly white sheets and pillowcases, with a ratty black blanketed comforter. Posters of Vincent Price—his hero—, the Witches of Eastwick, Nightmare Before Christmas, and Friday the 13th hang behind his bed. He has his own dresser drawer up on the southern wall, a framed portrait of his love, Auntie Eleanor and a small bottle of Eau de Doom are perched atop its surface. He has a writing desk and matted well-worn armchair in the opposite wall's spot across from the dresser. Uncle D prefers to sit and read other's fanfics, often getting a copy of them first to read to Ed and the Count, sometimes acting out the parts. That's why he has such a wide space in the center of his room... Once the ghostlike spotlights in the ceiling turn on, the stage is set for him to ham it up once he reaches for an eerie mask from his room's walls.
Count's Room: Again, the bed is pushed up against the wall. This bed features a muted yellowish set of sheets, printed with brown bats. His pillows and comfy numbered comforter complete the ensamble. Upon the wall behind his bed we can see an enlargened posterboard. This serves to show off all the souls gathered within the haunts of his Numbervanian homeland. Once a new haunter's write-up has been completed and drawn by an illustrator friend, a new card square gets added to the posterboard. It's designed to hold a 50x20 formation, though he's only got seven rows of ten in the upper lefthand corner tacked there for now. Like Ed, his room also has a master display shelving unit along the northern wall. Here we witness PVC figurines of all the haunters in varying groupings throughout the piece of furniture. The bottommost ledge holds the Cube of Darkness—though it looks more rectangularly boxish—useful for transporting the complete collection of figurines. The Count also has a dresser drawer, tucked into the upper (southwestern) corner of his room, a framed portrait of Countess Dahling standing there. The open window connects onto a perching bar for Batty and a few other bats when they choose to slumber. Fatatatita has her own kitty bed, though she's more of a grown-up black cat, hidden towards the head of the Count's bed so she doesn't get stepped on when he gets out of his own in the morning or middle of the night.
Hope you like the tour.
A dark mahogany door with the room number swings open to reveal the entirety of our dormroom layout. Ghostly grayed tiling coat the floor's surface, thin groutlines visible between them. After entering past the main door, the bat-room is on your right (northwestern corner). There's a sink with soapdish, block of soap, and mirrored cabinets with toothpaste and toothbrush and electric shaver. We have a toilet, videt, and shower/tub stall with bat-printed shower curtains. Three towels hang from bat-stantion hooks on the wall: Uncle D's, gray with yellow glowy eyes; Count's, beige with brown bats; and mine, brown with a white 13 surrounded by other numbers.
The western wall houses our entertainment areas. Travelling upwards from the bat-room (northwestern corner) to the first window (southwestern corner): Tomb TV, the big screen television set with machinery underneath to pop in either movies or DVD's, roped off by a muted yellowish couch big enough for all three of us to sit on, or for one to recline in lazily. Morg Music, the Count's bat-organ which either he or Uncle D are adept at playing with a deck for popping in CD's of our fave songs. Funeral Furnace, a gothic-mouthed fireplace flanked by two armchairs. My Riddler-esque nagging stick leans against this, whereas a rack of DVD's or fanfic audio books line the shelf above the mantle. This allows for guests who appear from black flames to sit down and rest a while as they visit with familiar spooks.
At the top, between both windows (south central spot), there are two main items. First is our shared wardrobe closet. This houses, from left to right: dress pants, jeans, vests, polo shirts, dress shirts, coats or cloaks, and capes. Suade loafer shoes and dress shoes are on the bottom racks, only four pair as Uncle Deadly doesn't wear shoes. Above the closet is the central cooling core or I.C.E. unit, radiating a pleasing temperature for the whole living quarter(s) from gentle breezes to chilling conditions.
Running down from the second window (southeastern corner) to the bottom left (northeastern corner) are our individual subrooms. Count's is first (top), Uncle Deadly next (middle), mine last (bottom). The subrooms—as well as the closet and bat-room doors—all open as if they were sliding doors, kind of like those on Star Trek's starships. Digit helped install these, it helps with gaining access without knocking into anything. There's also an access tunnel that runs through all three rooms, just a little bit aways from the sliding doors. The way that the passage tunnels is thanks to an arched canopy held aloft by columns at its entrances for least obtrusion possible.
Ed's Room: The bed is pushed back almost against the eastern wall. It's covered in muted yellowish sheets and matching pillowcases, along with a folded greenish blanket near its head. Posters of Autumn Transylvane, Ariel—in mermaid form, but portrayed humanly—surrounded by steamy heart bubbles, Josie of Josie and the Pussycats as portrayed by Rosario Dawson, and Shelly "Skelly" Martinez—a hot scary vampire chick lady wrestler—hang on the wall behind the bed. A computer desk with its own rolling chair and Ed's dresser drawer line the top (southern) wall. A second TV set is mounted on a sort of wooden harness above the dresser. The bottom (northern) wall is dominated by a large three-bodied shelving unitshielded by magnetically locked doors, like the fridges at the supermarket. This is where Ed keeps his Muppets action figure collection. One locker is for the MIB/MOC items, the second has the Backstage and main Muppet characters, and the third has the photography shelf (reserved for a prime piece of real estate from NYC).
Uncle D's Room: Crossing through the tunnel to the middle room, this is perhaps the plainest of the trio. UD's bed is also pushed against the eastern wall, covered in ghostly white sheets and pillowcases, with a ratty black blanketed comforter. Posters of Vincent Price—his hero—, the Witches of Eastwick, Nightmare Before Christmas, and Friday the 13th hang behind his bed. He has his own dresser drawer up on the southern wall, a framed portrait of his love, Auntie Eleanor and a small bottle of Eau de Doom are perched atop its surface. He has a writing desk and matted well-worn armchair in the opposite wall's spot across from the dresser. Uncle D prefers to sit and read other's fanfics, often getting a copy of them first to read to Ed and the Count, sometimes acting out the parts. That's why he has such a wide space in the center of his room... Once the ghostlike spotlights in the ceiling turn on, the stage is set for him to ham it up once he reaches for an eerie mask from his room's walls.
Count's Room: Again, the bed is pushed up against the wall. This bed features a muted yellowish set of sheets, printed with brown bats. His pillows and comfy numbered comforter complete the ensamble. Upon the wall behind his bed we can see an enlargened posterboard. This serves to show off all the souls gathered within the haunts of his Numbervanian homeland. Once a new haunter's write-up has been completed and drawn by an illustrator friend, a new card square gets added to the posterboard. It's designed to hold a 50x20 formation, though he's only got seven rows of ten in the upper lefthand corner tacked there for now. Like Ed, his room also has a master display shelving unit along the northern wall. Here we witness PVC figurines of all the haunters in varying groupings throughout the piece of furniture. The bottommost ledge holds the Cube of Darkness—though it looks more rectangularly boxish—useful for transporting the complete collection of figurines. The Count also has a dresser drawer, tucked into the upper (southwestern) corner of his room, a framed portrait of Countess Dahling standing there. The open window connects onto a perching bar for Batty and a few other bats when they choose to slumber. Fatatatita has her own kitty bed, though she's more of a grown-up black cat, hidden towards the head of the Count's bed so she doesn't get stepped on when he gets out of his own in the morning or middle of the night.
Hope you like the tour.
TogetherAgain
Well-Known Member
- Joined
- Apr 12, 2005
- Messages
- 5,105
- Reaction score
- 408
Layout for Room 23:
The front of the room is a sitting area, with a few stools, a small couch, and a beanbag chair, all on a big oval rug. There's a small TV tucked against the wall, to the right of the door (when entering the room), next to Rowlf's upright piano in the corner. There are also some bookshelves to the left of the door, filled with books, DVDs, and teddy bears... lots and lots of teddy bears.
The left wall of the room is all kitchen, with some stools around a countertop that also serves as a table. There's a sink, oven, stove, refrigerator, microwave, and cabinets full of some standard kitchen items--bowls, plates, flatware, frying pans, cookie sheets--and some less traditional kitchen items, such as a jackhammer, pistol, bazooka, basketball hoop, hockey stick, pitchfork... One of the bottom cabinets, when opened, folds out into a bed, where the Swedish Chef sleeps. He claims it's comfortable. ...Or at least, I THINK that's what he's saying...
In the back left corner of the room is the closet. It contains Lisa's clothes, the Swedish Chef's clothes, Robin the Frog's Frog Scout uniform... and a chair and some rope, where the Swedish Chef gets to spend some time if he tries to cook any roommates.
On the back wall is a big window and window seat, which bears a pillow or two and a few more teddy bears. Under the window seat is a cubby hole, the bottom of which is a small bed for Robin. The "ceiling" of the cubby hole has a small reading light, and the walls are decorated with Frog Scout memorabilia and a picture of Robin and Kermit. Next to the cubby hole is Rowlf's doggie bed.
The back right corner of the room is curtained off to conceal Lisa's bed, which of course has a few MORE teddy bears, and a nightstand, which has a reading light, a few family pictures, and a stack of partially-filled notebooks of various sizes. Between the curtain and the piano, on the right side of the room, is a small desk, with a computer and an exercise ball. The ball has a habit of escaping the desk and rolling around the rest of the room.
And that's... pretty much the whole room!
The front of the room is a sitting area, with a few stools, a small couch, and a beanbag chair, all on a big oval rug. There's a small TV tucked against the wall, to the right of the door (when entering the room), next to Rowlf's upright piano in the corner. There are also some bookshelves to the left of the door, filled with books, DVDs, and teddy bears... lots and lots of teddy bears.
The left wall of the room is all kitchen, with some stools around a countertop that also serves as a table. There's a sink, oven, stove, refrigerator, microwave, and cabinets full of some standard kitchen items--bowls, plates, flatware, frying pans, cookie sheets--and some less traditional kitchen items, such as a jackhammer, pistol, bazooka, basketball hoop, hockey stick, pitchfork... One of the bottom cabinets, when opened, folds out into a bed, where the Swedish Chef sleeps. He claims it's comfortable. ...Or at least, I THINK that's what he's saying...
In the back left corner of the room is the closet. It contains Lisa's clothes, the Swedish Chef's clothes, Robin the Frog's Frog Scout uniform... and a chair and some rope, where the Swedish Chef gets to spend some time if he tries to cook any roommates.
On the back wall is a big window and window seat, which bears a pillow or two and a few more teddy bears. Under the window seat is a cubby hole, the bottom of which is a small bed for Robin. The "ceiling" of the cubby hole has a small reading light, and the walls are decorated with Frog Scout memorabilia and a picture of Robin and Kermit. Next to the cubby hole is Rowlf's doggie bed.
The back right corner of the room is curtained off to conceal Lisa's bed, which of course has a few MORE teddy bears, and a nightstand, which has a reading light, a few family pictures, and a stack of partially-filled notebooks of various sizes. Between the curtain and the piano, on the right side of the room, is a small desk, with a computer and an exercise ball. The ball has a habit of escaping the desk and rolling around the rest of the room.
And that's... pretty much the whole room!
Beakerfan
Well-Known Member
- Joined
- Apr 18, 2004
- Messages
- 3,136
- Reaction score
- 100
Room 24
Upon entering the pink-paisley door, you will find what almost appears to be a bachelor's apartment. The door opens directly into the living room. In the middle of this room there is a large oak coffee table, on one side of which is a small beat-up television and vcr, and on the other side are: a large green over-stuffed chair with stuffing coming out in places (belonging to Sweetums), a green-paisley couch, and a brown bean-bag chair for Animal. On the left is a large bookshelf and another shelf covered in action figures, board games, and novelty toys. In the back corner also sits Animal's drum-set. To the right is a small kitchenette with a bar counter and barstools on each side.
The bedroom: There is only one bedroom, shared by all. The carpet is brown shag, and the walls are covered in posters of 70's and 80's rock bands. In the middle of the back wall is a very large bed with shaggy blankets and a slightly beat-up bed frame belonging to Sweetums. On the right side of the bed is a large oak dresser with Sweetums name carved into it. In the window hangs a small hammock where Bean sleeps, with a small dresser beneath it which also has Bean's name carved into it. Along the right wall is a day-bed, with pink blankets and lots of stuffed animals, belonging to Alex. This bed has a pull-out which Animal and his teddy-bear sleep on. There are dressers on each side of the bed, one bearing the name "Alex" and the other the name "Animal". Along the left wall is another day-bed which has silver and purple blankets, obviously belonging to Link, as well as a mirror on the wall beside it. Beside Link's dresser is a full-length mirror, as well as an autographed picture of himself.
The bathrooms: While there is only one bedroom, there are in fact two bathrooms. The first belongs to Alex, and is decorated in pink, purple, and white, with large mirrors and LOTS of drawer and counter space, as well as a jacuzzi tub. The second belongs to the boys, and is decorated in brown, green, and blue. It has four sinks and cabinets of varying height, with each boy's name on them, as well as an extra-extra-large shower to account for Sweetums' size.
Special note: There are several special boxes kept on Alex's dresser and in her bathroom. These contain Alex's silver charms and other necessities for keeping her... bad habit... under control.
There! I hope that takes care of it... if I left out anything let me know!
Upon entering the pink-paisley door, you will find what almost appears to be a bachelor's apartment. The door opens directly into the living room. In the middle of this room there is a large oak coffee table, on one side of which is a small beat-up television and vcr, and on the other side are: a large green over-stuffed chair with stuffing coming out in places (belonging to Sweetums), a green-paisley couch, and a brown bean-bag chair for Animal. On the left is a large bookshelf and another shelf covered in action figures, board games, and novelty toys. In the back corner also sits Animal's drum-set. To the right is a small kitchenette with a bar counter and barstools on each side.
The bedroom: There is only one bedroom, shared by all. The carpet is brown shag, and the walls are covered in posters of 70's and 80's rock bands. In the middle of the back wall is a very large bed with shaggy blankets and a slightly beat-up bed frame belonging to Sweetums. On the right side of the bed is a large oak dresser with Sweetums name carved into it. In the window hangs a small hammock where Bean sleeps, with a small dresser beneath it which also has Bean's name carved into it. Along the right wall is a day-bed, with pink blankets and lots of stuffed animals, belonging to Alex. This bed has a pull-out which Animal and his teddy-bear sleep on. There are dressers on each side of the bed, one bearing the name "Alex" and the other the name "Animal". Along the left wall is another day-bed which has silver and purple blankets, obviously belonging to Link, as well as a mirror on the wall beside it. Beside Link's dresser is a full-length mirror, as well as an autographed picture of himself.
The bathrooms: While there is only one bedroom, there are in fact two bathrooms. The first belongs to Alex, and is decorated in pink, purple, and white, with large mirrors and LOTS of drawer and counter space, as well as a jacuzzi tub. The second belongs to the boys, and is decorated in brown, green, and blue. It has four sinks and cabinets of varying height, with each boy's name on them, as well as an extra-extra-large shower to account for Sweetums' size.
Special note: There are several special boxes kept on Alex's dresser and in her bathroom. These contain Alex's silver charms and other necessities for keeping her... bad habit... under control.
There! I hope that takes care of it... if I left out anything let me know!
Fragglemuppet
Well-Known Member
- Joined
- Mar 21, 2005
- Messages
- 4,143
- Reaction score
- 233
Argh! My first one got erased somehow, so my new one is less creative, but it's finally here!
Room Discription:
When you first walk into the room, there is a closet on the left which I use, with a shelf for some of Gobo's less-used maps. Since he spends most of his
time at the dorm now, that means most of them. There is also a shoe rack inside, for my sneakers, and dress shoes for special occasions. On the right, there is a bathroom, decorated with stick-up daisies on the walls.
Further in on the left, is my burow, on top of which is a lava lamp, and a small jewlry box with some odds and ends.Immediately afterwards is my
bed, which has a very comfortable feather matress cover on it, might I add. Beside it is a bunkbed for Gobo and Wembly. At the foot of their bed, there's a computer desk, the drawers of which serve as a main storage space for
the fraggles. Finally, above my bed, there's a large window, on which is a small CD/tape/radio combo, and a small stack of CD's. (I spend most
of my time listening to internet radio anyway.) Gobo's guitar is propped up on a small stepstool beside the dresser. This is so I don't dammage it by accidently kicking or stepping on it. The picks are in a small box on the windo cill. I expect to be making some major renovations next term or so!
Room Discription:
When you first walk into the room, there is a closet on the left which I use, with a shelf for some of Gobo's less-used maps. Since he spends most of his
time at the dorm now, that means most of them. There is also a shoe rack inside, for my sneakers, and dress shoes for special occasions. On the right, there is a bathroom, decorated with stick-up daisies on the walls.
Further in on the left, is my burow, on top of which is a lava lamp, and a small jewlry box with some odds and ends.Immediately afterwards is my
bed, which has a very comfortable feather matress cover on it, might I add. Beside it is a bunkbed for Gobo and Wembly. At the foot of their bed, there's a computer desk, the drawers of which serve as a main storage space for
the fraggles. Finally, above my bed, there's a large window, on which is a small CD/tape/radio combo, and a small stack of CD's. (I spend most
of my time listening to internet radio anyway.) Gobo's guitar is propped up on a small stepstool beside the dresser. This is so I don't dammage it by accidently kicking or stepping on it. The picks are in a small box on the windo cill. I expect to be making some major renovations next term or so!



 Someone say 'cookies'?
Someone say 'cookies'? flirt:
flirt: 