Layout Arrangement Note for Scooters
OK, Scooter (MC), here's a proposal for a newer and more compact floor layout for the dorm house. This is only a suggestion, and only that, so you can either accept it or reject it but at least hear me out.
Floor Layout.
We have a total of 15 rooms on Floor 2 of the dorm house and 14 rooms on Floor 1, with three additional rooms on both floors to bring the total up to 32 rooms with 29 of them numbered as rooms ready to be occupied by boarders. You currently have the rooms on both floors arranged in two distinct corridors on either side of the common room, with eight rooms to each corridor set up as two rows of four. On Floor 2's righthand corridor we have Rooms 15, 17, 19 and 21 on our left; and Rooms 16, 18, 20 and 22 on our right. And then on Floor 2's lefthand corridor we have Rooms 23, 25, 27 and 29 on our right; and Rooms 24, 26, 28 and the Bathrooms on our left. Then on Floor 1's righthand corridor we have Rooms 1, 3, 5 and the Laundry on our left; and Rooms 2, 4, 6 and 8 on our right. And finally, on Floor 1's lefthand corridor we have Rooms 7, 9, 11 and 13 on our right; and Rooms 10, 12, 14 and the Bathrooms on our left.
Logic Games Placement.
OK, here's what we said in terms of the placement for the following four rooms located on Floor 1.
wockawocka (Rachael) and Fozzie Bear will be placed in Room #7 and that room must be next to the room occupied by Squigiman and Gonzo the Great.
The room occupied by Squigiman and Gonzo the Great will be located across from the room occupied by Dr. Bombay and Kermit The Frog.
The room occupied by Scooter (MC) and Scooter will be located next to the room occupied by Dr. Bombay and Kermit The Frog.
But we never said as to whether the rooms shared by Scooter (MC) and Scooter and the one shared by Squigiman and Gonzo the Great had to be to the left or to the right of the rooms they're located next to.
What Does This Mean?
Well, let's put it all together and see if it makes sense. On Floor 1 we have a total of 14 rooms to be occupied by boarders, a Laundry Room, and the Floor 1 Bathrooms. So the vacant rooms will be numbered from 1 to 14, in an order placing the odds on one side and the evens on the other, all in two rows of four in two corridors each. On Floor 1's righthand corridor we have Room #1 occupied by The Count (MC) and Mokey Fraggle, Room #3 as unoccupied, Room #5 occupied by Squigiman and Gonzo the Great, and Room #7 occupied by wockawocka (Rachael) and Fozzie Bear on our left. And in that same corridor, we have Room #2 occupied by SkeeterMuppet (Kim) and Red Fraggle, Room #4 occupied by Scooter (MC) and Scooter, Room #6 occupied by Dr. Bombay and Kermit The Frog, and the Laundry on our right. And lastly, the lefthand corridor on Floor 1 has Rooms 8, 10, 12 and 14 on our right; and Rooms 9, 11, 13 and the Bathrooms on our left.
This now presents all the rooms on Floor 1 in a much nicer and neater numerical consequence with all the occupants placed where they should be. However, I must reitterate that this is only a suggestion as to a possible redrawing and relocation of the rooms on Floor 1 and their respective occupants. If you think that the previous arrangement of rooms and occupants was preferable, then that's perfectly OK and no changes need to be made. I only hope that this suggestion helps you in some small form and that you have a good day.

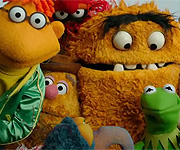 Welcome to the Muppet Central Forum!
Welcome to the Muppet Central Forum!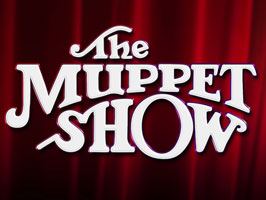 The Muppet Show
The Muppet Show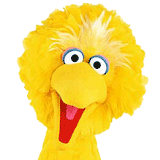 Sesame Street Classics on YouTube
Sesame Street Classics on YouTube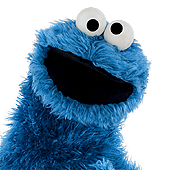 Sesame Street debuts on Netflix
Sesame Street debuts on Netflix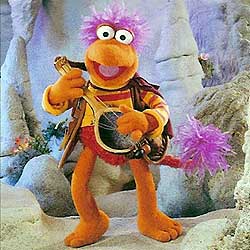 Back to the Rock Season 2
Back to the Rock Season 2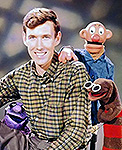 Sam and Friends Book
Sam and Friends Book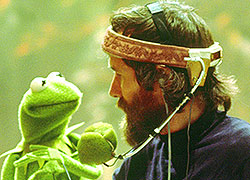 Jim Henson Idea Man
Jim Henson Idea Man Bear arrives on Disney+
Bear arrives on Disney+

