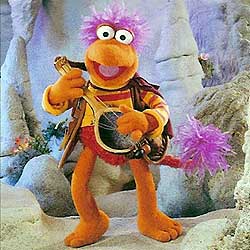RedPiggy
Well-Known Member
- Joined
- Apr 9, 2008
- Messages
- 5,125
- Reaction score
- 400
*pats Ed on the back*
That's why I was pretty sure if you wanted a Facebook game, it'd have to be a generalized parody of the Muppets and not technically anything that would have Chamberlain showing up on your doorstep with a subpoena. I loved the HP thing, but I was pretty sure the author didn't have permission. I'd hate to tick off the bread and butter of our imagination. I mean, you'd not only be angering the Hensons but the Mouse and Sesame Street as well. Outside of an official FB game, it's just not feasible from a fan standpoint. Maybe any of those three companies could be persuaded to make their own official ones (making your own Sesame Street would be neat). It would be a miracle to get them to allow a crossover universe. There is definitely a future in the idea, we're just not on their payrolls.
That's why I was pretty sure if you wanted a Facebook game, it'd have to be a generalized parody of the Muppets and not technically anything that would have Chamberlain showing up on your doorstep with a subpoena. I loved the HP thing, but I was pretty sure the author didn't have permission. I'd hate to tick off the bread and butter of our imagination. I mean, you'd not only be angering the Hensons but the Mouse and Sesame Street as well. Outside of an official FB game, it's just not feasible from a fan standpoint. Maybe any of those three companies could be persuaded to make their own official ones (making your own Sesame Street would be neat). It would be a miracle to get them to allow a crossover universe. There is definitely a future in the idea, we're just not on their payrolls.

 Welcome to the Muppet Central Forum!
Welcome to the Muppet Central Forum! The Muppet Show
The Muppet Show Sesame Street Classics on YouTube
Sesame Street Classics on YouTube Sesame Street debuts on Netflix
Sesame Street debuts on Netflix Back to the Rock Season 2
Back to the Rock Season 2 Sam and Friends Book
Sam and Friends Book Jim Henson Idea Man
Jim Henson Idea Man Bear arrives on Disney+
Bear arrives on Disney+