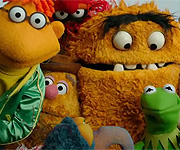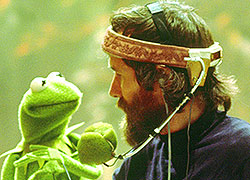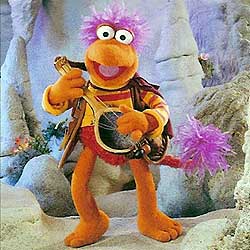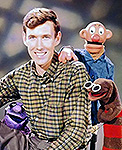Gonzo14
Well-Known Member
- Joined
- Aug 29, 2002
- Messages
- 1,806
- Reaction score
- 180
I'm not talking about the real life Company, I've been thinking about within the "Muppet Universe" if their productions/movies/etc were all run by the muppets themselves, how that would go
Here's what I've come up with
First of all, in my idea they didn't have an organized system until the mid-80s, before that it was just random but then with the success of the Muppet Show and their growing popularity, they formed this system
The Muppets Company is run by Kermit the Frog as C.E.O.
Other High Ranking Muppets include
Rowlf the Dog: Musical Coordinator (arranging, working with artists to pick songs and write original muppet songs)
Fozzie Bear & Gonzo: Casting Directors (deciding who's in each production and how they all fit in, Fozzie specializes in outside/human casting while Gonzo deals with casting the muppets)
Rizzo the Rat & Pepe the Prawn: Head Writers (this one's more self explanatory, I also think that Pepe started as an intern during Muppets Tonight before being promoted)
Scooter: Operations Manager (Dealing with the day to day operations such as accounting, etc as well as doing the "stage manager" type job even for larger productions, working on the details)
Kermit would work with these 6 characters when planning a major production, when all together they're known as "The Board of Muppets"
In addition, there are a number of Full Time Muppets, some of them obviously have specific jobs (for example, the Electric Mayhem) but the others are all very prominent and are usually featured in most muppet productions
The Full Time Muppet Associates include Dr. Teeth, Floyd, Janice, Zoot, Animal, Beaker, Bunsen, Swedish Chef, Robin, Sam the Eagle, Bobo, Statler, Waldorf, and Miss Piggy
Part-Time Muppets include Sweetums, Johnny Fiamma, Sal, Beauregard, Lew Zealand, Crazy Harry, and Clifford
(I also think that Johnny, Sal, and Clifford were full time starting with Muppets Tonight, but dropped down in the early 2000s)
All other Muppets are currently on a contract basis, working each gig separatly as requested
I also have come up with the Muppet Theatre being the company headquarters, adding onto what we've seen, I imagine the building having 3 floors (except for the auditorium part, which is clearly high enough to not have any floors on top.
In the basement is a kitchen/small cafeteria under Stage Right, and Under Stage Left is Muppet Labs (the real one, not the set that was used during the Muppet Show)
Stage Right is just as seen in the Muppet Show, complete with dressing rooms for the Full Time Muppets (except for those in the Board of Muppets)
Stage Left is a large hangout/storage area for props/sets (just think of the main room in the show "Sonny with a Chance") This room is also very high and has an upper balcony for storage so this room alone is high enough to take up two floors (there is also access to this area from the 2nd Floor
2nd Floor Stage Right is a recording studio, where Rowlf and the Electric Mayhem (and occasionally others) work on composing, writing, and recording the music for the Muppets
3rd Floor is the offices, Kermit, Rowlf, and Scooter each have their own, Fozzie & Gonzo share one as do Rizzo and Pepe, there is also conference room. I haven't figured out the layout of these rooms yet
So what do you think? is this an interesting idea or am i crazy?
Here's what I've come up with
First of all, in my idea they didn't have an organized system until the mid-80s, before that it was just random but then with the success of the Muppet Show and their growing popularity, they formed this system
The Muppets Company is run by Kermit the Frog as C.E.O.
Other High Ranking Muppets include
Rowlf the Dog: Musical Coordinator (arranging, working with artists to pick songs and write original muppet songs)
Fozzie Bear & Gonzo: Casting Directors (deciding who's in each production and how they all fit in, Fozzie specializes in outside/human casting while Gonzo deals with casting the muppets)
Rizzo the Rat & Pepe the Prawn: Head Writers (this one's more self explanatory, I also think that Pepe started as an intern during Muppets Tonight before being promoted)
Scooter: Operations Manager (Dealing with the day to day operations such as accounting, etc as well as doing the "stage manager" type job even for larger productions, working on the details)
Kermit would work with these 6 characters when planning a major production, when all together they're known as "The Board of Muppets"
In addition, there are a number of Full Time Muppets, some of them obviously have specific jobs (for example, the Electric Mayhem) but the others are all very prominent and are usually featured in most muppet productions
The Full Time Muppet Associates include Dr. Teeth, Floyd, Janice, Zoot, Animal, Beaker, Bunsen, Swedish Chef, Robin, Sam the Eagle, Bobo, Statler, Waldorf, and Miss Piggy
Part-Time Muppets include Sweetums, Johnny Fiamma, Sal, Beauregard, Lew Zealand, Crazy Harry, and Clifford
(I also think that Johnny, Sal, and Clifford were full time starting with Muppets Tonight, but dropped down in the early 2000s)
All other Muppets are currently on a contract basis, working each gig separatly as requested
I also have come up with the Muppet Theatre being the company headquarters, adding onto what we've seen, I imagine the building having 3 floors (except for the auditorium part, which is clearly high enough to not have any floors on top.
In the basement is a kitchen/small cafeteria under Stage Right, and Under Stage Left is Muppet Labs (the real one, not the set that was used during the Muppet Show)
Stage Right is just as seen in the Muppet Show, complete with dressing rooms for the Full Time Muppets (except for those in the Board of Muppets)
Stage Left is a large hangout/storage area for props/sets (just think of the main room in the show "Sonny with a Chance") This room is also very high and has an upper balcony for storage so this room alone is high enough to take up two floors (there is also access to this area from the 2nd Floor
2nd Floor Stage Right is a recording studio, where Rowlf and the Electric Mayhem (and occasionally others) work on composing, writing, and recording the music for the Muppets
3rd Floor is the offices, Kermit, Rowlf, and Scooter each have their own, Fozzie & Gonzo share one as do Rizzo and Pepe, there is also conference room. I haven't figured out the layout of these rooms yet
So what do you think? is this an interesting idea or am i crazy?

 Welcome to the Muppet Central Forum!
Welcome to the Muppet Central Forum! Jim Henson Idea Man
Jim Henson Idea Man Back to the Rock Season 2
Back to the Rock Season 2 Bear arrives on Disney+
Bear arrives on Disney+ Sam and Friends Book
Sam and Friends Book